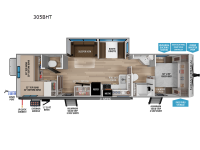Grand Design Transcend 305BHT Travel Trailer For Sale
-

Grand Design Transcend travel trailer 305BHT highlights:
- Sleeper Sofa
- Dual Entry Doors
- Rear Private Bunkhouse Suite
- Entryway Wardrobe/Pantry
- Walk-Thru Bath
- Large Slide Out
Your crew of nine will love camping in this spacious travel trailer! There are four bunks in the rear bunkhouse, along with storage drawers, and a convenient half bath! A full walk-thru bath will create a front master bedroom you are sure to love, especially with its queen bed, wardrobe storage, and private exterior entry door! The main living area will be a favorite place to hang out with its booth dinette, sleeper sofa and 32" TV. If the weather is nice, you may just find yourselves outdoors since there is an exterior griddle and 1.7 cu. ft. refrigerator!
With any Transcend travel trailer by Grand Design, you will enjoy upscale appointments and convenient amenities to make each camping experience one to remember! The Quad Seal technology, residential insulated walls, plus heated and enclosed underbelly with suspended tanks make these units solid and durable. There is a black automotive glass door outside, along with a Safe-T-Rail assist on the main entry door, backup camera prep, and a universal docking station. JBL interior and exterior speakers plus a JBL head unit will let you listen to your favorite tunes as you visit under the power awning with LED strip lights. Inside, you'll enjoy multiple outlets to keep your gadgets charged, thermoformed and seamless countertops, and a 6' 6" interior height so you won't feel closed in. The Solar Prep Package will allow you to enjoy off-grid capabilities with a 200W solar panel, which is wired for up to 600W, a 30 AMP Bluetooth solar controller, a 2000W inverter prep, and more!
Have a question about this floorplan?Contact UsSpecifications
Sleeps 9 Slides 1 Length 36 ft 11 in Ext Width 8 ft Ext Height 11 ft Int Height 6 ft 6 in Hitch Weight 776 lbs GVWR 9295 lbs Dry Weight 7735 lbs Fresh Water Capacity 56 gals Grey Water Capacity 78 gals Black Water Capacity 78 gals Tire Size ST225/75R15LRE Furnace BTU 35000 btu Number Of Bunks 4 Available Beds Queen Refrigerator Type 12V French Door Refrigerator Size 10.7 cu ft Convection Cooking Yes Cooktop Burners 3 Number of Awnings 1 LP Tank Capacity 20 lbs Water Heater Type Furrion Tankless AC BTU 15000 btu TV Info LR 32" TV Awning Info 21' Power w/LED Light Axle Count 2 Number of LP Tanks 2 Shower Type Standard Electrical Service 50 amp Solar Wattage 200 watts Similar Travel Trailer Floorplans
We're sorry. We were unable to find any results for this page. Please give us a call for an up to date product list or try our Search and expand your criteria.
Evans RV Sales is not responsible for any misprints, typos, or errors found in our website pages. Any price listed excludes sales tax. Manufacturer pictures, specifications, and features may be used in place of actual units on our lot. Please contact us @812-354-2979 for availability as our inventory changes rapidly. All calculated payments are an estimate only and do not constitute a commitment that financing or a specific interest rate or term is available.
Manufacturer and/or stock photographs may be used and may not be representative of the particular unit being viewed. Where an image has a stock image indicator, please confirm specific unit details with your dealer representative.
