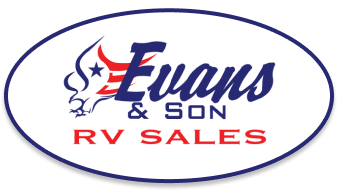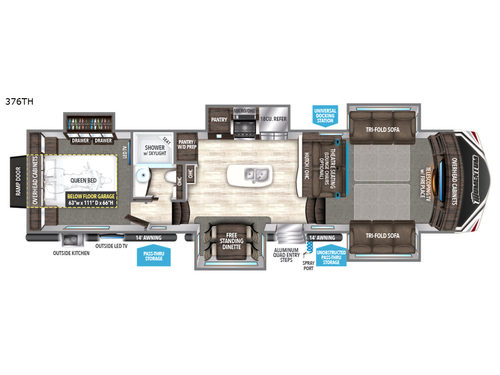Used 2017 Grand Design Momentum 376TH
THIS RV IS SOLD. MORE AVAILABLE, CALL 812-354-2979
Call Us at 812-354-2979
View all Momentum Floorplans
2017 376TH Features and Options
Used 2017 Momentum 376TH
- Rear Queen Bed
- Rear Toy Hauler Garage Under Bed
- Front Living Area
- Full Bath
- Great Kitchen with 2 Pantries
- Washer Dryer Prep
- Table with 4 Chairs
- Outside Kitchen
- Central Vac
- Auto Leveling
- 3 A/C's
- 5500 Onan Generator
- Full Coach Water Filtration System
- Selling Camper AS-IS Call for details.
You are sure to love all of the entertainment space that this Grand Design Momentum model 376TH has to offer. This unique toy hauler fifth wheel features a garage below the rear bedroom, a front living layout, plus a few conveniences like an outdoor kitchen and LED TV, a fireplace inside, and more!
Off the rear beneath the master bedroom you will find a deep garage that is perfect for your street bike or other adventure gear. Loading and unloading will be easy using the rear ramp door.
Up above the garage space you will find a master bedroom where you can rest up after a fun filled day. Enjoy a great night's sleep on a queen size bed with nightstands on either side, plus overhead cabinets. You will find plenty of storage space for your clothing in the slide out with dual closets and drawers along the road side, plus there is also a LED TV for your enjoyment.
A complete bath is found in the hallway between the bedroom and kitchen area. Inside there is a shower with skylight and seat, toilet, and a vanity with vessel sink plus overhead storage.
Step down just outside the bathroom into a spacious kitchen and dining area featuring dual opposing slides. There is a free standing dinette found in the curb side slide out. Opposite a second slide features a pantry, a three burner range with overhead microwave oven, and an 18 cu. ft. refrigerator. Adjacent to the pantry find a space that has been prepped for a washer and dryer if you choose to add the appliances. A hutch with more counter space and overhead storage is located along the interior wall just inside the main side entry door. Plus a convenient kitchen island also features a double sink for easy clean up, and more.
Head up the steps to the raised front living and entertainment area. There is a theater seat for two along the inside wall, or you can choose optional lounge chairs instead. Both slides in front feature a tri-fold sofa which allows for plenty of seating during daytime hours and sleeping when you entertain overnight guests. The front wall offers a telescoping TV with fireplace and overhead cabinets making this a great space to enjoy the company of your family and friends!
Oh, and don't forget the outdoor kitchen which includes a two burner cook-top and counter space, plus the outside LED TV. The chef in the family will appreciate this space which will make all of your outdoor cooking a breeze. And, the enclosed fuel pump station for the ride on toys will easily allow the fun to continue all weekend long!
You will appreciate the convenience of the two unobstructed pass-through storage compartments when loading and unloading your outdoor gear, plus the universal docking station, and more!
Off the rear beneath the master bedroom you will find a deep garage that is perfect for your street bike or other adventure gear. Loading and unloading will be easy using the rear ramp door.
Up above the garage space you will find a master bedroom where you can rest up after a fun filled day. Enjoy a great night's sleep on a queen size bed with nightstands on either side, plus overhead cabinets. You will find plenty of storage space for your clothing in the slide out with dual closets and drawers along the road side, plus there is also a LED TV for your enjoyment.
A complete bath is found in the hallway between the bedroom and kitchen area. Inside there is a shower with skylight and seat, toilet, and a vanity with vessel sink plus overhead storage.
Step down just outside the bathroom into a spacious kitchen and dining area featuring dual opposing slides. There is a free standing dinette found in the curb side slide out. Opposite a second slide features a pantry, a three burner range with overhead microwave oven, and an 18 cu. ft. refrigerator. Adjacent to the pantry find a space that has been prepped for a washer and dryer if you choose to add the appliances. A hutch with more counter space and overhead storage is located along the interior wall just inside the main side entry door. Plus a convenient kitchen island also features a double sink for easy clean up, and more.
Head up the steps to the raised front living and entertainment area. There is a theater seat for two along the inside wall, or you can choose optional lounge chairs instead. Both slides in front feature a tri-fold sofa which allows for plenty of seating during daytime hours and sleeping when you entertain overnight guests. The front wall offers a telescoping TV with fireplace and overhead cabinets making this a great space to enjoy the company of your family and friends!
Oh, and don't forget the outdoor kitchen which includes a two burner cook-top and counter space, plus the outside LED TV. The chef in the family will appreciate this space which will make all of your outdoor cooking a breeze. And, the enclosed fuel pump station for the ride on toys will easily allow the fun to continue all weekend long!
You will appreciate the convenience of the two unobstructed pass-through storage compartments when loading and unloading your outdoor gear, plus the universal docking station, and more!
What Our Customers Are Saying
Wonderful Customer Service and Great Pricing. We love our new Grand Design. Took it camping to McCormick's Creek and had a blast. The quality is amazing and we couldn't have asked for a better shopping experience! - James from Petersburg, IN
Location: Petersburg, IN
Stock# H1203946
Location: Petersburg, IN
Stock# H1203946
Stock# H1203946
2017 376TH Specifications
| Sleeps | 6 |
| Slides | 5 |
| Length | 41 ft 3 in |
| Ext Width | 8 ft 5 in |
| Ext Height | 13 ft 5 in |
| Hitch Weight | 3250 lbs |
| GVWR | 20000 lbs |
| Dry Weight | 16176 lbs |
| Fresh Water Capacity | 117 gals |
| Grey Water Capacity | 104 gals |
| Black Water Capacity | 52 gals |
| Tire Size | G614 |
| Furnace BTU | 45000 btu |
| Generator | 5500 Onan Cummins |
| Fuel Capacity | 30 gals |
| Available Beds | Queen, Tri-Fold Sofa, Tri-Fold Sofa |
| Refrigerator Type | 4 door |
| Refrigerator Size | 18 cu ft |
| Convection Cooking | Yes |
| Cooktop Burners | 3 |
| Number of Awnings | 2 |
| Axle Weight | 21000 lbs |
| LP Tank Capacity | 60 |
| Water Heater Capacity | 12 gal |
| Water Heater Type | Gas/Electric DSI |
| AC BTU | 45000 btu |
| TV Info | LR TV, BR LED TV, Ext. LED TV |
| Awning Info | 14' electric & 14' electric |
| Axle Count | 3 |
| Washer/Dryer Available | Yes |
| Number of LP Tanks | 2 |
| Shower Type | Shower w/Seat |
| Electrical Service | 50 amp |
For more information,
call us at 812-354-2979 or
Contact Us
Similar RVs and Floorplans
Loading
ManuFacts

In 2012, we started with a blank canvas to pursue that better way, a different way, than what had been done before. A company whose culture requires a long-term, personal connection with our customers, employees, and dealers – that company is Grand Design RV. Our business model of doing the right thing has led us to unparalleled years of growth.
Our local workforce has been hand-picked and has an excellent reputation for second-to-none industry craftsmanship, and our CEO and Senior Management actively work with the production facilities to help build the team and develop products.
At Grand Design we've raised the quality bar by putting every unit through a series of quality inspection gates during the manufacturing process. Once completed, the unit undergoes a comprehensive “final finish” inspection. Every one of our coaches is shipped to a PDI (Pre-Delivery Inspection) area where they are put through a rigorous 300+ point inspection checklist before being shipped to our dealers. And, we back every one of our coaches with a 3-year limited structural warranty.
At Grand Design our goal is simple – continue leading the industry with quality products while improving the customer’s RV experience before, during and after the sale. We strive for nothing less than customers for life and we would be honored to personally welcome you to the Grand Design RV family!
Evans RV Sales is not responsible for any misprints, typos, or errors found in our website pages. Any price listed excludes sales tax. Manufacturer pictures, specifications, and features may be used in place of actual units on our lot. Please contact us @812-354-2979 for availability as our inventory changes rapidly. All calculated payments are an estimate only and do not constitute a commitment that financing or a specific interest rate or term is available.
Manufacturer and/or stock photographs may be used and may not be representative of the particular unit being viewed. Where an image has a stock image indicator, please confirm specific unit details with your dealer representative.



